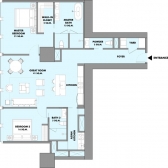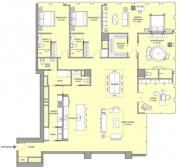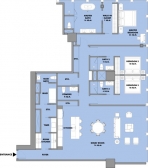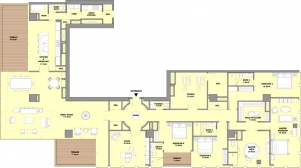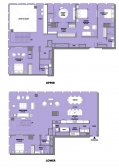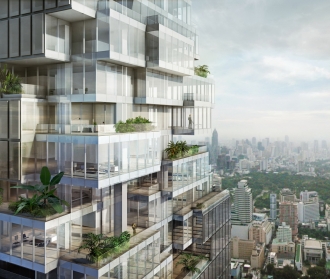Residence Layouts
The Ritz-Carlton Residences, Bangkok provides homes with sizes ranging from 126 - 850sqm. and plans to match every lifestyle.
Each Residence layout has been individually created to maximize the views and space for residents, with careful attention to detail in every aspect.
As a result of the unique design of the tower exterior, many of the Residences feature a truly one-of-a-kind layout.
Pixel Residences provide residents with special features such as projecting skyboxes and outdoor terraces.
A small selection of Residence types are provided below. Click on the Residence type to see in full screen. With many floors, outlooks and features to choose from, the full selection of plans to choose from is part of the purchase process when you make an appointment.
Residence layouts are indicative only and may be subject to change
Facilities
Residents will enjoy a wide range of amenities, with more than an entire floor dedicated to facilities solely for use by 209 Residences.
On the 7th floor, the outdoor swimming pool and garden provide a welcome relief for residents, with extensive fitness and an entire floor of exclusive residential amenities.
Facilities on 7th Floor
1. Outdoor Swimming Pool and Gardens
2. Sundeck and Cabana Area
3. Fitness Center
4. Yoga and Pilates Room
5. Screening Room
6. Game Room
The 54th floor provides all residents with a club lounge, perfect to entertain guests or visitors, with striking views over the city.
Facilities on 54th Floor
1. Residential Club Lounge and Bar
2. Meeting Area
3. Library
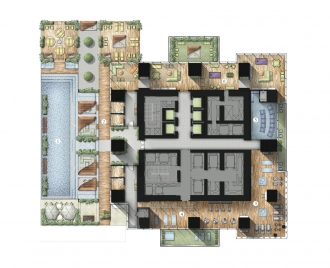

Masterplan
Arriving at the private residential entrance which leads to the private lobby, residents enjoy the exclusivity of their own pick-up drop-off point with valets, doormen and concierge standing by to assist and provide a friendly welcome.
State of the art security and trained personnel provide peace of mind. Residents can readily access their elevators via the private lobby, which also leads to connections to the hotel, BTS and retail.
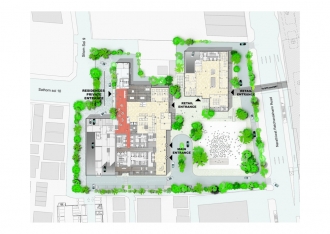
Residences
As part of MahaNakhon, each Residence offers a one-of-a-kind experience with distinctive floor plan, finishings, and panoramic city views.
Sizes range from 2 - 5 bedrooms, including both simplex and duplex layouts, Residences are split into two types, Tower Residences and Sky Residences.
Tower Residences on floors 23 - 54 range in size from 120 - 280 sqm. and feature ceiling heights of 3.1m in simplex, and 6.9m in duplex.
Located on floors 57 - 73, Sky Residences range in size from 350 - 850 sqm. and feature ceiling heights of 3.4m in simplex and more than 7m in duplex.
Sky Residences may feature sky balconies, with a limitless view to the sky above, from the pixel terraces.
